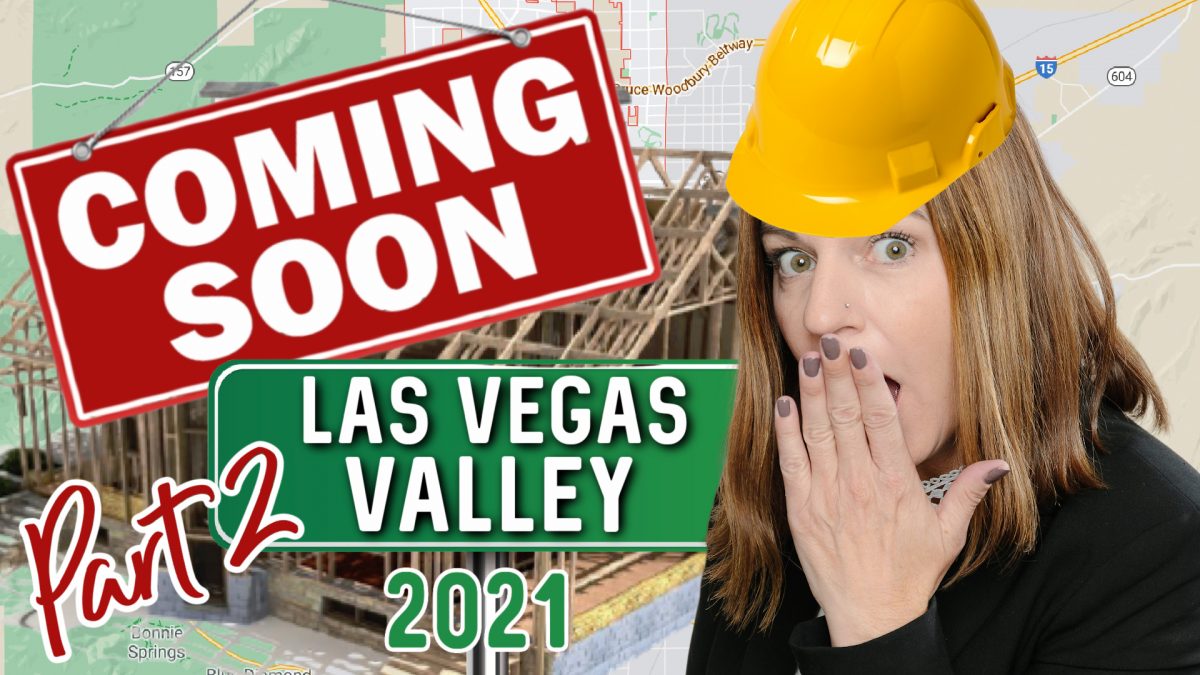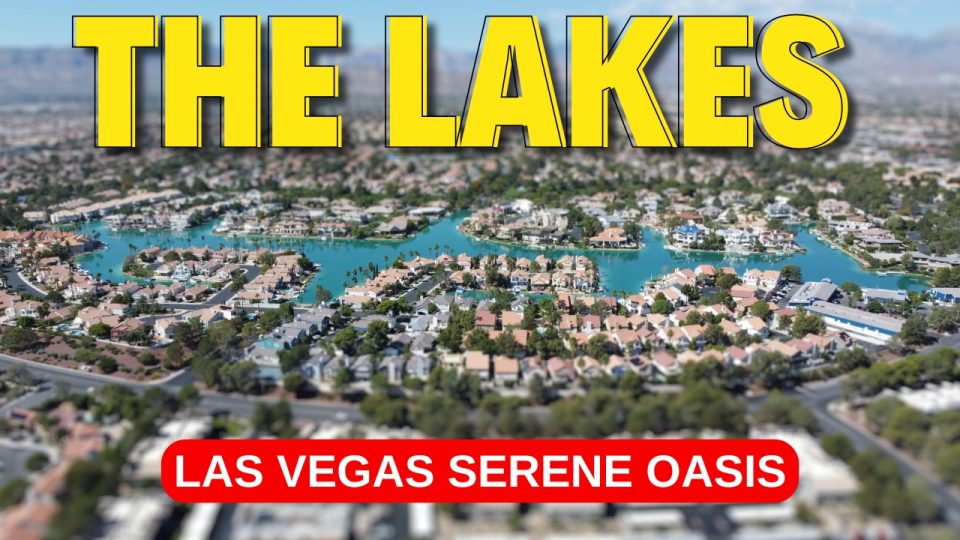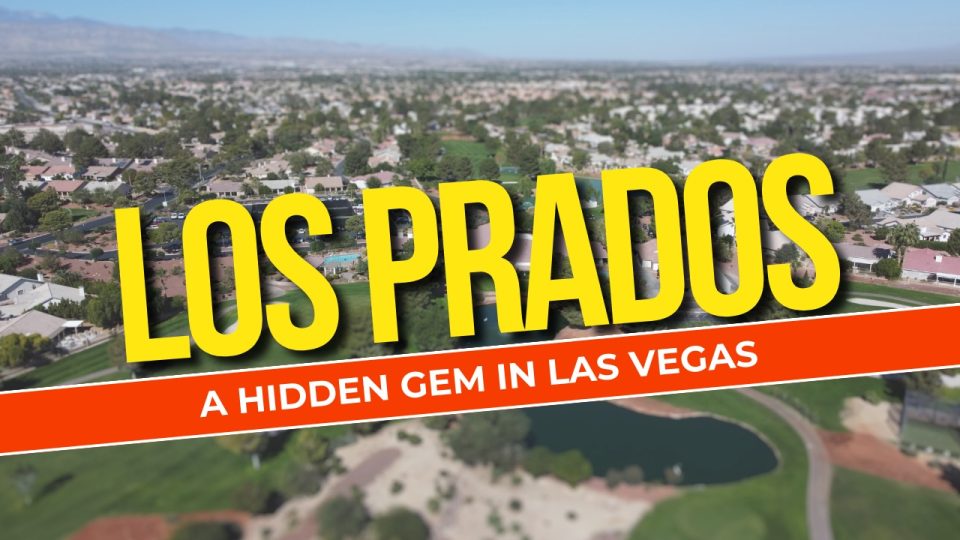
Las Vegas Housing Market Update – June 2021
June 14, 2021
Las Vegas Housing Market Update – July 2021
July 10, 2021New Construction Homes Coming Soon to Las Vegas, North Las Vegas and Henderson


New Construction Homes Coming Soon to Las Vegas, North Las Vegas and Henderson
New Construction Homes Coming Soon to Las Vegas, North Las Vegas and Henderson. There will be 16 new home construction communities coming soon to Las Vegas, North Las Vegas and Henderson, Nevada! Be the first to express interest in these communities before anyone else.
Another important information when buying a new construction home, is that the property tax rate is typically 1% of the total purchase price and not the base price. Property taxes on a new home build tend to be a lot higher than if you were buying a resale home.
Also, it is important with a new-home purchase that a buyer hire a real estate agent to represent them in this process. A buyer also needs to have a real estate agent who represents them and looks after their best interests.
Keep in mind the builders will require that the real estate agent accompany and register you on your very first visit to the builder’s model home or community. Otherwise, if you visit a new home community and register without your agent, I will no longer be able to assist you in the process. It must be on the very first visit.
Here is the complete list of all new construction home communities COMING SOON to Las Vegas, North Las Vegas and Henderson in 2021:
LAS VEGAS
New Construction in Summerlin
Castellana by Woodside Homes – 89138
Coming Early Summer 2021. Castellana, located in Summerlin’s Redpoint Village off of Far Hills Ave in Las Vegas. Castellana will offer four two-story floor plans that range in size from 2,066 to 2,662 sq. ft. Sales begin: Late June. Priced from the mid $500’s.
Juniper – 3 to 5 beds, 2.5 to 3.5 baths, 2 car-garage, 2066 sq. ft.
Laurel – 3 to 5 beds, 2.5 to 3.5 baths, 2 car-garage, 2219 sq. ft.
Magnolia – 3 to 5 beds, 2.5 to 3.5 baths, 2 car-garage, 2451 sq. ft.
Sequoia – 4 to 6 beds, 2.5 to 3.5 baths, 2 car-garage, 2662 sq. ft.
Highline I by Lennar Homes – 89138
Welcome to Highline I, a beautiful upcoming collection of condominiums at Redpoint Square in Summerlin. Just around the corner from Red Rock Canyon and Downtown Summerlin, these lovely condos range from 1,779 to 1,975 square feet, and include bedrooms downstairs as well as open common areas.
All homes at Highline I are a part of Lennar’s Everything’s Included® program, which features home automation, gourmet kitchen appliances, and more with each new home! Residents at this new community will have on-site amenities including a playground and swimming pool, and will also have access to Summerlin’s myriad parks and trails, as well as excellent schools in the area.
The website doesn’t say when it’s coming, but they are forming interest lists right now.
Square footage from 1,779 to 1,975
Bedrooms from 3 to 4
Bathrooms from 2.5 to 3
Highline II by Lennar Homes – 89138
Welcome to Highline II, a beautiful upcoming collection of condominiums at Redpoint Square in Summerlin. Just around the corner from Red Rock Canyon and Downtown Summerlin, these lovely condos range from 1,448 to 1,786 square feet, and include bedrooms downstairs as well as open common areas.
All homes at Highline II are a part of Lennar’s Everything’s Included® program, which features home automation, gourmet kitchen appliances, and more with each new home! Residents at this new community will have on-site amenities including a playground and swimming pool, and will also have access to Summerlin’s myriad parks and trails, as well as excellent schools in the area.
The website doesn’t say when it’s coming, but they are forming interest lists right now.
Square footage from 1,448 to 1,786
Bedrooms from 2 to 3
Bathrooms from 2.5 to 3
New Construction in the Northwest
Belterra I by Lennar Homes – 89166
Welcome to Belterra I at Skye Canyon! Belterra I is a gated community in Northwest Las Vegas. Belterra I features two brand new unique two-story homes, ranging from 1,565 – 1,624 square feet. Plus, all homes are part of Lennar’s Everything’s Included program that include upgrades like quartz countertops, GE® kitchen appliances, Timberlake® cabinetry, home automation and much more.
Belterra I at Skye Canyon offers you the best of both worlds. Perfectly positioned between the bright lights of the Las Vegas Strip and the tall timbers of Mt. Charleston, you’ll discover a new epicenter of vibrant living. Conveniently located near shopping, restaurants and great schools, you also have nearby access to great trails for hiking, running or simply taking a walk.
State-of-the-art amenities share the landscape with neighborhood parks, dedicated trails, open space, and the expansive wilderness that awaits nearby. When you live in Northwest Las Vegas, the possibilities are truly endless. Whether you feel like being social or relaxing in nature, either option is within reach.
The website doesn’t say when it’s coming, but they are forming interest lists right now.
Square footage from 1,565 to 1,624
3 Bedrooms
2.5 Bathrooms
Belterra II by Lennar Homes – 89166
Welcome to Belterra II at Skye Canyon! Belterra II is a gated community in Northwest Las Vegas, featuring three unique two-story homes, ranging from approximately 1,966 – 2,270 square feet. Plus, all homes are part of Lennar’s Everything’s Included program that include upgrades like quartz countertops, GE® kitchen appliances, Timberlake® cabinetry, home automation and much more.
Belterra II at Skye Canyon offers you the best of both worlds. Perfectly positioned between the bright lights of the Las Vegas Strip and the tall timbers of Mt. Charleston, you’ll discover a new epicenter of vibrant living. Conveniently located near shopping, restaurants and great schools, you also have nearby access to great trails for hiking, running or simply taking a walk.
State-of-the-art amenities share the landscape with neighborhood parks, dedicated trails, open space, and the expansive wilderness that awaits nearby. When you live in Northwest Las Vegas, the possibilities are truly endless. Whether you feel like being social or relaxing in nature, either option is within reach.
The website doesn’t say when it’s coming, but they are forming interest lists right now.
Square footage from 1,966 to 2,270
Bedrooms from 3 to 4
Bathrooms from 2.5 to 3
Titan Estates by Lennar Homes – 89131
Coming soon to the Las Vegas Valley: Titan Estates! This unique collection of exclusively single-story homes is conveniently located off of Grand Teton Dr & Torrey Pines Dr, just around the corner from plenty of shopping and other recreational opportunities.
Two of the four floorplans at this community feature the extremely popular Next Gen® – The Home Within A Home®, and two plans features an RV garage! Everything’s Included in homes at Titan Estates; each home is outfitted with gourmet kitchen appliances, Timberlake® cabinetry, plush wall-to-wall carpeting, home automation, and so much more!
The website doesn’t say when it’s coming, but they are forming interest lists right now.
Square footage from 3,565 to 4,129
Bedrooms from 4 to 5
Bathrooms from 3.5 to 4
New Construction in the Southwest
Callen by Lennar Homes – 89113
Welcome to Callen! Callen is an exclusive small community in Southwest Las Vegas, off of S. Cimmaron Dr. and W. Robindale Rd. The website doesn’t say when it’s coming, but they are forming interest lists right now.
Callen will feature three new floorplans, including a single-story home. Plans range from 1,248 – 1,624 square feet. Plus, all homes are part of Lennar’s Everything’s Included program that include upgrades like quartz countertops, GE® kitchen appliances, Timberlake® cabinetry, home automation and much more.
Callen is perfectly positioned close to the I-215 Bruce Woodbury Beltway. Plus, it’s across the street from the James Regional Sports Park and the Sierra Vista High School. The community is also conveniently located near lots of shopping and restaurants, and you also have nearby access to great trails for hiking, running or simply taking a walk.
Square footage from 1,248 to 1,624
3 Bedrooms
Bathrooms 2 to 2.5
Creekstone by KB Homes – 89141
Opening Fall 2021. Located off of W. Pyle Ave. and Cameron St. in the SW part of the Valley. There will be 5 floor plans to choose from in this community; one single story home and 4 two-story homes to choose from ranging from 1203 to 2469 sq. ft.
Plan 1203 – Single Story, 2 to 3 beds, 2 baths, 2 car-garage, 1203 sq. ft.
Plan 1455 – Two-Story, 2 to 3 beds, 2 baths, 2 car-garage, 1455 sq. ft.
Plan 1768 – Two-Story, 3 beds, 2.5 baths, 2 car-garage, 1768 sq. ft.
Plan 2124 – Two-Story, 3 to 5 beds, 2.5 to 3 baths, 2 car-garage, 2124 sq. ft.
Plan 2469 – Two-Story, 4 to 5 beds, 2.5 to 4 baths, 2 car-garage, 2469 sq. ft.
Edgebrook by KB Homes – 89141
Opening Summer 2021, sales office coming soon. Located off of Cameron St. and W. Frias Ave in the SW part of the Valley. There will be 5 floor plans to choose from in this community; one single story home and 4 two-story homes to choose from ranging from 1203 to 2469 sq. ft.
Plan 1203 – Single Story, 2 to 3 beds, 2 baths, 2 car-garage, 1203 sq. ft.
Plan 1455 – Two-Story, 2 to 3 beds, 2 baths, 2 car-garage, 1455 sq. ft.
Plan 1768 – Two-Story, 3 beds, 2.5 baths, 2 car-garage, 1768 sq. ft.
Plan 2124 – Two-Story, 3 to 5 beds, 2.5 to 3 baths, 2 car-garage, 2124 sq. ft.
Plan 2469 – Two-Story, 4 to 5 beds, 2.5 to 4 baths, 2 car-garage, 2469 sq. ft.
Hayford Collection by Pulte Homes – 89141
Hayford Collection offers new home construction in the picture-perfect setting of the southwest valley in Las Vegas, off of the SE corner of W. Pyle Ave. and Lindell Rd.
Featuring one, two, and three-story floorplans, you’ll enjoy the best of both contemporary and classic designs and architectural styles. Hayford Collection attracts families looking for great schools, thoughtful home designs, and convenient access to retail, dining and recreation.
The website doesn’t say when it’s coming, but they are forming interest lists right now. Nor have they released the floorplans.
Lamont by Lennar Homes – 89148
Coming soon to Southwest Las Vegas: Lamont! This unique collection of exclusively single-story homes is conveniently located just off of Blue Diamond Road, close to both the I-215 and I-15, and just around the corner from plenty of shopping and other recreational opportunities.
The website doesn’t say when it’s coming, but they are forming interest lists right now.
Two of the four floorplans at this community feature a spacious RV garage along with additional 3 and 4-bay garages, while another floorplan features the extremely popular Next Gen® – The Home Within A Home®! Everything’s Included in homes at Lamont; each home is outfitted with GE® stainless steel kitchen appliances, Timberlake® cabinetry, plush wall-to-wall carpeting, home automation, and so much more!
Square footage from 2,289 to 4,129
Bedrooms from 3 to 4
Bathrooms from 2.5 to 3.5+
Seasons at Valmont by Richmond American – 89141
Located in scenic Enterprise, Seasons at Valmont offers an escape from busy city centers without sacrificing everything that Las Vegas and Henderson have to offer! Residents enjoy easy access to shopping, dining and I-15, as well as nearby parks and other outdoor recreation. Base price will be in the upper $300’s.
Choose from our exciting lineup of Seasons™ Collection floor plans, ready to personalize with hundreds of design options and complimentary design assistance at our Home Gallery™ showroom. Learn more today and start envisioning your life at this small, thoughtfully planned enclave of just 35 homes.
Floor plans have yet to be released, but square footage will be between 1,470 to 1,910 sq. ft. with 3 to 4 bedrooms.
Amenities:
No SID fee
Teagan by KB Homes – 89113
Opening Summer 2021, sales office coming soon. Located off of W. Russell Rd. and S. Tenaya Way in the SW part of the Valley. There will be 5 floor plans to choose from in this community; one single story home and 4 two-story homes to choose from ranging from 1203 to 2469 sq. ft.
Plan 1203 – Single Story, 2 to 3 beds, 2 baths, 2 car-garage, 1203 sq. ft.
Plan 1455 – Two-Story, 2 to 3 beds, 2 baths, 2 car-garage, 1455 sq. ft.
Plan 1768 – Two-Story, 3 beds, 2.5 baths, 2 car-garage, 1768 sq. ft.
Plan 2124 – Two-Story, 3 to 5 beds, 2.5 to 3 baths, 2 car-garage, 2124 sq. ft.
Plan 2469 – Two-Story, 4 to 5 beds, 2.5 to 4 baths, 2 car-garage, 2469 sq. ft.
The website doesn’t say when it’s coming, but they are forming interest lists right now.
New Construction in North Las Vegas
Aldervista at North Ranch by American West – 89081
Aldervista at North Ranch is a one-and two-story new home community in North Las Vegas. Here you’ll find flexible floor plans, sweeping vistas of the surrounding mountain range and plenty of recreation for your active, outdoor lifestyle.
Unfortunately, there are no floor plans released at this time. However, pricing will be in the upper $300’s.
Nearby Craig Ranch Regional Park offers residents a variety of activities and venues, including a skate park, dog parks, community gardens, and a host of open spaces. Direct access to the I-215 means a shorter commute and entertainment at casino resorts or Las Vegas Motor Speedway.
Seasons at Silver Shadow by Richmond American Homes – 89081
Located in North Las Vegas, within walking distance of dining and entertainment, Seasons at Silver Shadow showcases an inspired array of floor plans with designer details, like airy 9′ main-floor ceilings and open entertaining areas. Base price will be in the upper $300’s.
This beautiful new community offers hundreds of ways to personalize living spaces with flooring, countertops, cabinets and more, so each new residence will be as unique as its residents. Discover your dream home—and make it your very own—today!
Amenities:
No SID fee
The website doesn’t say when it’s coming, but they are forming interest lists right now.
Alder – 3 beds, 2.5 baths, 2 car-garage, 1470 sq. ft.
Lantana – 3 beds, 2.5 baths, 2 car-garage, 1600 sq. ft.
Boxwood – 3 to 4 beds, 2.5 baths, 2 car-garage, 1800 sq. ft.
Oleander – 3 to 4 beds, 2.5 bath, 2 car-garage, 1800 sq. ft.
Juniper – 3 to 4 beds, 2.5 baths, 2 car-garage, 1890 sq. ft.
New Construction in Henderson
Madison Square at Cadence by Woodside Homes – 89011
Coming Soon! Madison Square by Woodside Homes will feature 3 single-story floorplans that range in size from 1,776 to 2,049 square feet. Floorplans and pricing have yet to be released.
These traditionally styled homes will include the latest technology in energy efficiency, advanced air and water filtration and flexible spaces to build a home with lasting value for you and your family. Madison Square is located within the Cadence Master Plan in Henderson, Nevada.
Cadence has over 450 acres of open space featuring parks, community pool and splash pad, walking trails and bike trails. The Cadence Master Plan is now home to over 2,500 families!
The website doesn’t say when it’s coming, but they are forming interest lists right now.
Jade Plan 1 – Two Story, 2 to 3 beds, 2.5 baths, 2 car-garage, 1441 sq. ft.
Onyx Plan 2 – Two Story, 2 to 3 beds, 2.5 baths, 2 car-garage, 1593 sq. ft.
Amber Plan 3 – Three Story, 2 to 3 beds, 2.5 to 3.5 baths, 2 car-garage, 1899 sq. ft.
Opal Plan 4 – Three Story, 2 beds, 2.5 baths, 2 car-garage, 1355 sq. ft.
Sapphire Plan 5 – Three Story, 2 to 3 beds, 2.5 to 3.5 baths, 2 car-garage, 1859 sq. ft.
New Construction Homes COMING SOON to Las Vegas in 2021
Also, if you are thinking about buying or selling in the Las Vegas Valley, CLICK HERE or you can call me at 702-370-5112.
Subscribe to our YouTube Channel: http://bit.ly/YouTubeAOHare
Angela O’Hare
Favorite Las Vegas Realtor
Home Realty Center
Lic. #180246
702-370-5112
[email protected]
www.neighborhoodsinlasvegas.com
Related Posts:
- New Construction Lennar Homes Coming Soon to Las Vegas
- New Construction Homes COMING SOON to Las Vegas in 2022
- New Construction Homes COMING SOON to Las Vegas in 2023
- New Construction Homes COMING SOON to Las Vegas - Part 2
- New Construction Homes COMING SOON to Summerlin - 2021
- New Construction COMING SOON in 2024 to Las Vegas


