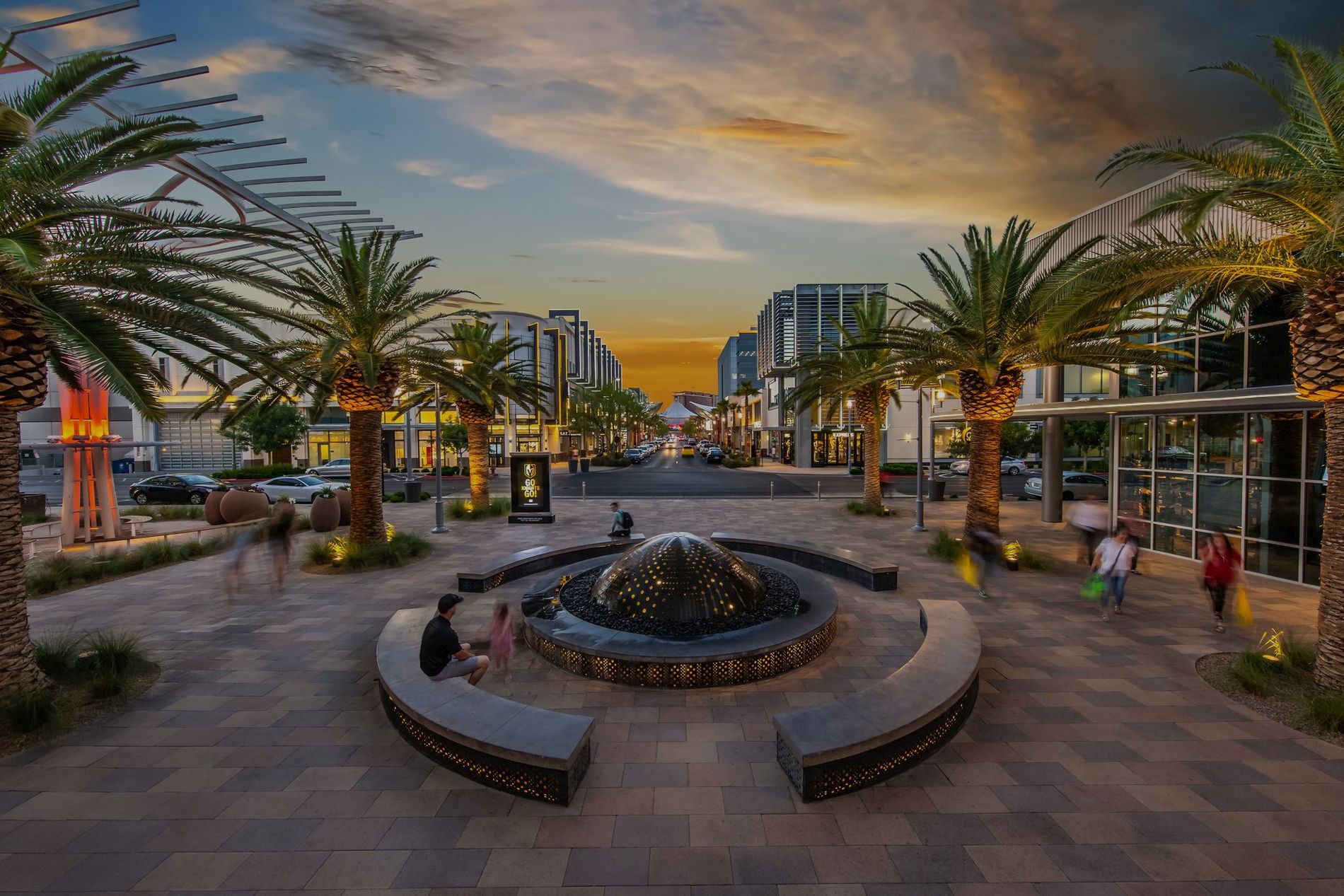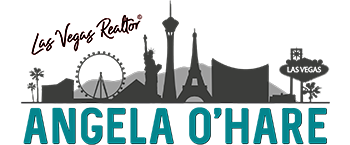The Latest Listings in Sunstone
Sunstone Builders
Sunstone is a newer master planned community by leading homebuilders such as; Lennar, Trilogy by Shea Homes and Woodside Homes offering 10 distinctive neighborhoods with 3,650 new homes to Northwest Las Vegas. It will include attached townhomes, single-family homes and an age-qualified community for 55+ that will include an amenity-rich resort club, buyers at every stage of life will be able to find their place at Sunstone.
Those looking for an active lifestyle will enjoy the expansive trail system leading to homes, parks, schools and other services as well as a BMX pump track, asphalt bike track, National Interscholastic Cycling Association (NICA) mountain bike loop, active play fields, tot lots, activity stations and so much more!
So close to the Mount Charleston and Lee Canyon area, this masterplan will offer the opportunity for boundless adventures!
Just minutes from the 95 and 215 freeways ensures an easy, breezy commute and quick access to shopping and entertainment.
Archer at Sunstone by Lennar Homes is a gated neighborhood within the beautiful Sunstone master planned community located in the Northwest part of the Las Vegas Valley. Residents will enjoy beautiful masterplan amenities such as parks, walking trails, bike trails, activity stations and open spaces for year-round recreation.
Archer homes feature three beautiful two-story plans, one of which features Lennar’s popular Next Gen® – The Home Within a Home®. Every home will be part of Lennar’s Everything’s Included® program, which incorporates amenities and features such as gourmet kitchen appliances, raised-panel cabinetry, and a home automation package–all included at no extra cost!
Approximate Tax Rate: 1.00%
Approximate Special Assessment: $50.92
Elliot – approx. 2,472 sq. ft., 3 beds, 2.5 baths, 2 car-garage
Nora – approx. 2,704 sq. ft., 4 beds, 3 baths, 2 car-garage
Diana w/Next Gen Suite – approx. 2,868 sq. ft., 4 beds, 3.5 baths, 2 car-garage
Archer at Sunstone by Lennar Homes is a gated neighborhood within the beautiful Sunstone master planned community located in the Northwest part of the Las Vegas Valley. Residents will enjoy beautiful masterplan amenities such as parks, walking trails, bike trails, activity stations and open spaces for year-round recreation.
Aria homes feature two beautiful single-story plans, one of which features Lennar’s popular Next Gen® – The Home Within a Home®. Every home will be part of Lennar’s Everything’s Included® program, which incorporates amenities and features such as gourmet kitchen appliances, raised-panel cabinetry, and a home automation package–all included at no extra cost!
Approximate Tax Rate: 1.00%
Approximate Special Assessment: $50.92
Arwen – approx. 1,594 sq. ft., 3 beds, 2 baths, 2 car-garage
Mitchell w/Next Gen Suite – approx. 1,760 sq. ft., 3 beds, 3 baths, 2 car-garage
Asher is a collection of new single-family homes in the Sunstone masterplan in Las Vegas, NV. This gated community has direct access to the Sunstone Paseo Trail System and offers 4 one and two-story floor plans to choose from ranging in size from 1,248 to 1,724 sq. ft., with 3 bedrooms, 2 to 2.5 bathrooms, and 1 to 2 car-garages.
Bennett – single-story, approx. 1,248 sq. ft., 3 beds, 2 baths, 1 Car-Garage
Cooper – two-story, approx. 1,563 sq. ft., 3 beds, 2.5 baths, 2 Car-Garage
Finn – two-story, approx. 1,724 sq. ft., 3 beds, 2.5 baths, 2 Car-Garage
Axel is a collection of brand-new two-story townhomes in the Sunstone masterplan in Las Vegas, NV. This community will offer a 6 different floor plans to choose from ranging in size from 1,770 to 1,927 sq. ft. Axel features an onsite swimming pool, and Sun Trails Park is walking distance away for outdoor recreation.
Flora – approx. 1,770 sq. ft., 3 beds, 2.5 baths, 2 car-garage
Felicity – approx. 1,807 sq. ft., 2 beds, 2.5 baths, 2 car-garage
Ramsey – approx. 1,823 sq. ft., 3 beds, 2.5 baths, 2 car-garage
Franklin NextGen – approx. 1,858 sq. ft., 3 beds, 3 baths, 2 car-garage
Reid – approx. 1,898 sq. ft., 2 beds, 2.5 baths, 2 car-garage
Rhett – approx. 1,927 sq. ft., 4 beds, 3 baths, 2 car-garage
Set within the Sunstone Master Plan is Trilogy® Sunstone, is a newer 55+ community offering resort-style living in highly desirable northwest Las Vegas, Nevada. The 55+ social hub of Trilogy Sunstone is planned to be a modern, amenity-rich Resort Club with stylish spaces designed to bring neighbors together.
Trilogy Sunstone is expected to feature some of Shea Homes’ newest floorplan designs from our Freedom Collection of homes as well as the duplex Resort Collection. These innovative homes will feature contemporary, open-concept floorplans that maximize livability, with gorgeous outdoor living spaces that make the most of the incredible desert climate and make entertaining easy.
Sunstone community—with the future Resort Club at the heart of it all to help you connect with fellow fun-loving people. Cabochon Club is planned to offer a fitness center, resort style pool, culinary studio, coffeehouse, restaurant and bar, pickleball and bocce ball courts, outdoor game and event venue and more!
RESORT COLLECTION
Muros – approx. 1,342 sq. ft., 2 Beds, 2 Baths, 2 Car-Garage
Evia – approx. 1,552 sq. ft., 2 Beds, 2 Baths, Den, 2 Car-Garage*
Valletta – approx. 1,678 sq. ft. 2 Beds, 2.5 Baths, Den, 2 Car-Garage*
FREEDOM 35 COLLECTION
Thrive – approx. 1,507 sq. ft., 2 Beds, 2 Baths, Pocket Office, 2 Car-Garage
Dream – approx. 1,648 sq. ft., 2 Beds, 2 Baths, den, 2 Car-Garage*
Flourish – approx. 1,811 sq. ft., 3 Beds, 2 Baths, den, 2 Car-Garage*
FREEDOM 40 COLLECTION
Affirm – approx. 1,622 sq. ft., 2 Beds, 2 Baths, Den, 2 Car-Garage
Connect – approx. 1,848 sq. ft., 3 Beds, 2 Baths, Den, 2 Car-Garage*
Synergy – approx. 2,061 sq. ft. 3 Beds, 2.5 Baths, Den, 2 Car-Garage*
FREEDOM 50 COLLECTION
Excite – approx. 2,041 sq. ft., 2 Beds, 2.5 Baths, Den, 2 Car-Garage + Golf Cart Garage
Sojourn – approx. 2,283 sq. ft. 2 Beds, 2.5 Baths, RV Garage
Liberty – approx. 2,366 sq. ft. 3 Beds, 3 Baths, Den, 2 Car-Garage + Golf Cart Garage*
Latitude – approx. 2,579 sq. ft. 3 Beds, 3 Baths, Den, 3 Car-Garage
Estrella by Woodside Homes is a brand new community in the Sunstone master planned community in Northwest Las Vegas. This is a single-story community with 3 different floor plans to choose from ranging in size from 1,788 sq. ft. to 2,054 sq. ft. with 2 to 3 bedrooms, 2.5 to 3.5 bathrooms and 2 car-garages.
Ara Plan 1 – approx. 1,788 sq. ft., 2-3 beds, 2.5 baths, 2 car-garage
Vela Plan 2 – approx. 2,020 sq. ft., 3 beds, 2.5 baths, 2 car-garage
Cielo Plan 3 – approx. 2,054 sq. ft., 3 beds, 3.5 baths, 2 car-garage
HOA FEES:
Sunstone: $55
Estrella: $45
TOTAL MONTHLY HOA = $100
SIDS: $510 Bi-Annually
Lyra at Sunstone Collection Two – COMING SOON
Lyra Collection Two at Sunstone by Woodside Homes will be coming soon to the Sunstone master-planned community. Lyra II will be a gated community with 71 lots featuring 3 two-story floor plans ranging in size from 3,027 to 3,428 sq. ft. with 4 to 6 Bedrooms, 3 to 3.5 Bathrooms and 2 to 3 car-garages.
Arbor Plan 1 – approx. 3,027 sq. ft., 4-5 beds, 3 baths, 2-3 car-garage
Ember Plan 2 – approx. 3,036 sq. ft., 4 beds, 3-3.5 baths, 2-3 car-garage
Isla Plan 3 – approx. 3,428 sq. ft., 5-6 beds, 3-5 baths, 2-3 car-garage
Luna at Sunstone by Woodside Homes is a newer neighborhood within the beautiful Sunstone master planned community located in the Northwest part of the Las Vegas Valley.
Woodside Homes will build over 627 homes within three different gated communities. Luna at Sunstone will consist of two-story homes ranging approximately 1,600 sq. ft. to 2,700 sq. ft., while the third neighborhood will feature all single-story designs. So close to the Mount Charleston and Lee Canyon area, this masterplan will offer the opportunity for boundless adventures!
Larissa Plan 1 – approx. 1,722 sq. ft., 3 beds, 2.5 baths, 2 car-garage
Titan Plan 2 – approx. 1,809 sq. ft., 3 beds, 2.5 baths, 2 car-garage
Rhea Plan 3 – approx. 1,924 sq. ft., 3 beds + Loft, 3 baths, 2 car-garage
Ariel Plan 4 – approx. 2,108 sq. ft., 3 beds, 2.5 baths, 2 car-garage
Selene Plan 5 – approx. 2,274 sq. ft., 4 beds, 3 baths, 2 car-garage
Callisto Plan 6 – approx. 2,613 sq. ft., 4-5 beds, 3 baths, 2 car-garage
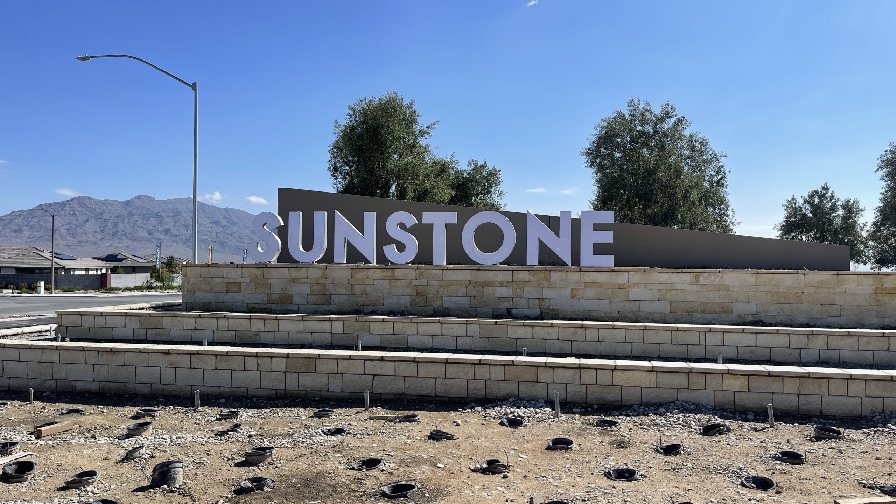
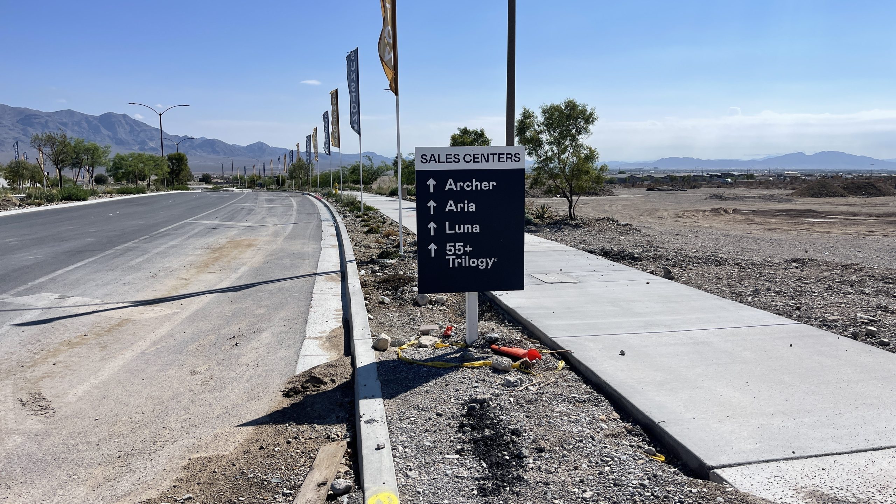
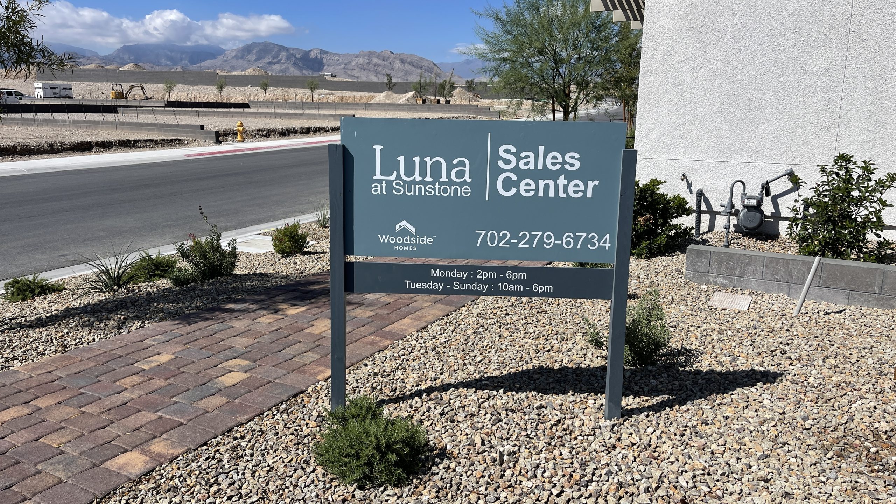
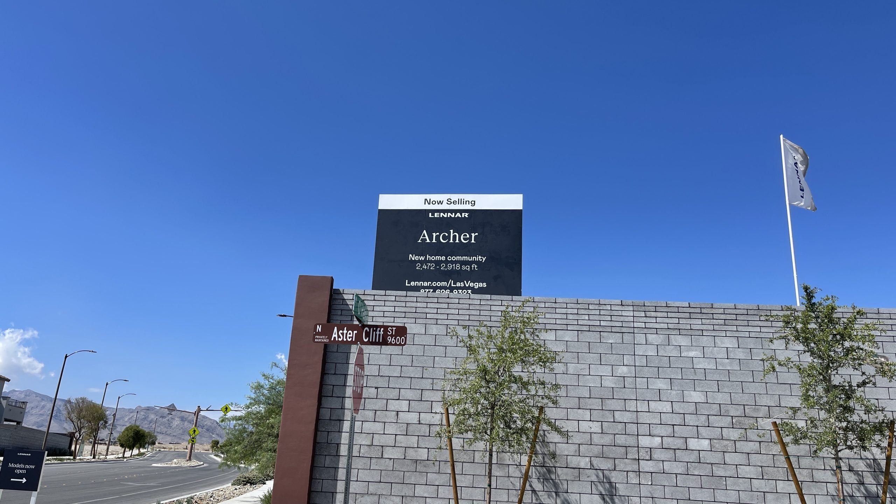
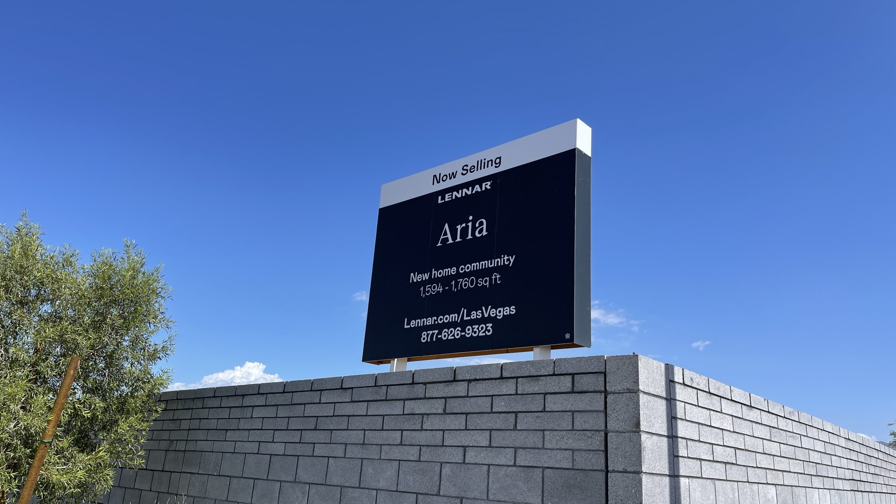
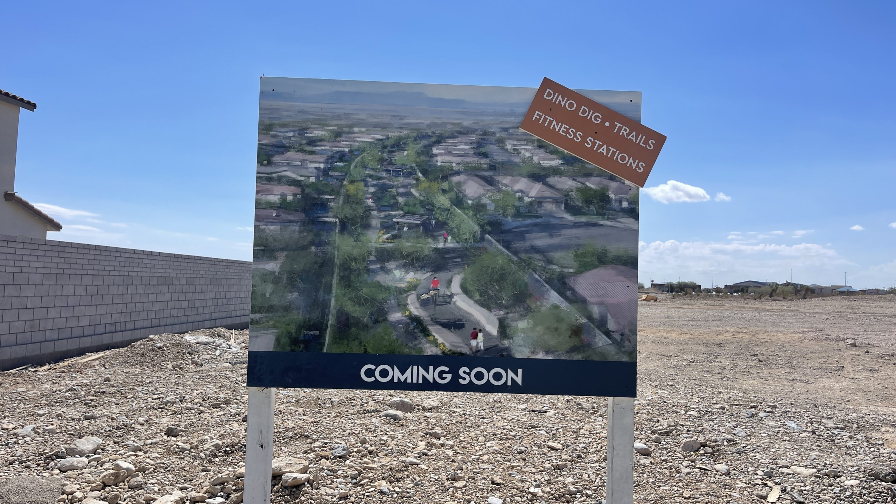
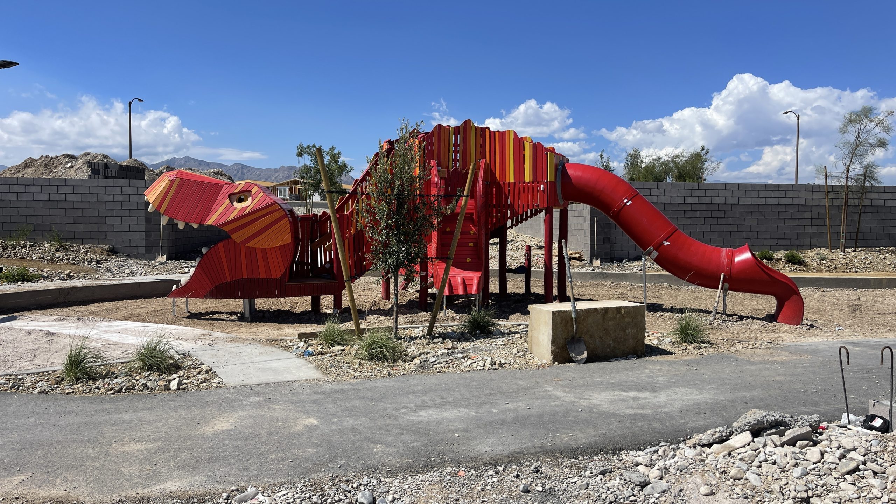
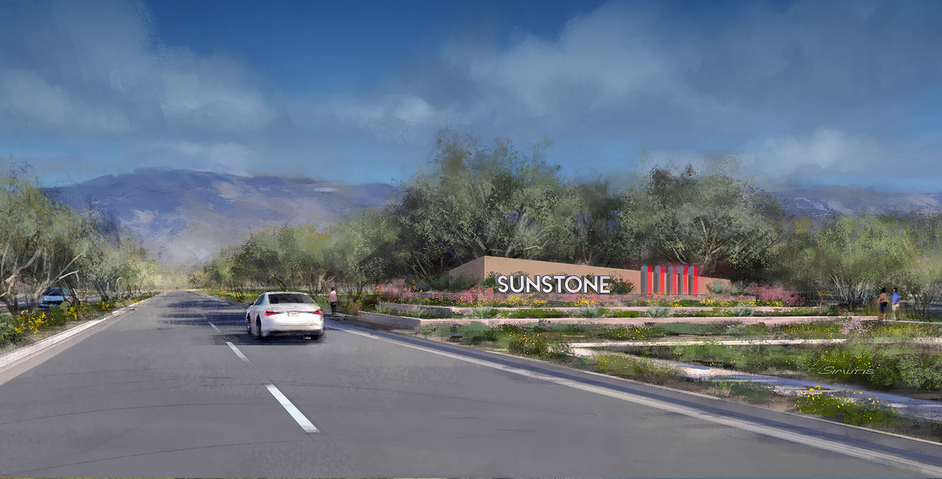
Living in Sunstone
Sunstone Amenities
AMENITIES
Sprinkled throughout the masterplan community you’ll find a variety of amenities that range from bike trails and pump tracks to walking trails and parks.
Moccasin Walking Trail
The Moccasin Walking Trail provides an 8 ft. wide all-weather surfaced walking trail.
Nature Paseo
The Nature Paseo features an expansive dino dig with a sand pit with rib cage, as well as hard and soft walking and biking trails with fun activities along the way, including avid fitness stations and rest stations.
Sun Mountain Park
Sun Mountain Park features an open space, picnic tables, play structures, restrooms, park benches and avid trail head.
Sun Trails Park
Sun Trails Park features beginner and intermediate pump tracks, trails, bike track, restrooms, two shaded play structures, picnic tables, play fields and park benches.
Sunstone Mountain Bike Trail
The Sunstone Mountain Bike Trail provides miles of off-street bikeway trails.
Reach out for more info on this Community!
